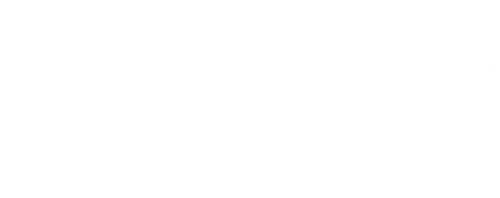
Sold
Listing Courtesy of:  Imagine MLS / Berkshire Hathaway Homeservices Foster Realtors
Imagine MLS / Berkshire Hathaway Homeservices Foster Realtors
 Imagine MLS / Berkshire Hathaway Homeservices Foster Realtors
Imagine MLS / Berkshire Hathaway Homeservices Foster Realtors 1007 Warriors Trace Richmond, KY 40475
Sold on 02/28/2025
$740,000 (USD)
MLS #:
24001525
24001525
Lot Size
1 acres
1 acres
Type
Single-Family Home
Single-Family Home
Year Built
2024
2024
Style
Ranch
Ranch
Views
Trees, Neighborhood
Trees, Neighborhood
School District
Madison County - 8
Madison County - 8
County
Madison County
Madison County
Community
Warriors Trace
Warriors Trace
Listed By
Amanda Marcum, Berkshire Hathaway Homeservices Foster Realtors
Bought with
Richard Abney, Century 21 Pinnacle
Richard Abney, Century 21 Pinnacle
Source
Imagine MLS
Last checked Feb 21 2026 at 11:33 PM GMT+0000
Imagine MLS
Last checked Feb 21 2026 at 11:33 PM GMT+0000
Bathroom Details
- Full Bathrooms: 2
- Half Bathroom: 1
Interior Features
- Appliances: Dishwasher
- Appliances: Microwave
- Bedroom First Floor
- Breakfast Bar
- Dining Area
- Primary First Floor
- Appliances: Gas Water Heater
- Appliances: Cooktop
- Appliances: Double Oven
- Appliances: Tankless Water Heater
- Ceiling Fan(s)
- Walk-In Closet(s)
- Appliances: Refrigerator
- Entrance Foyer
- Appliances: Oven
- Laundry Features: Washer Hookup
- Laundry Features: Electric Dryer Hookup
- Window Features: Screens
- Window Features: Insulated Windows
- Laundry Features: Main Level
Subdivision
- Warriors Trace
Property Features
- Fireplace: Ventless
- Fireplace: Great Room
- Fireplace: Gas/Log
- Foundation: Concrete
Heating and Cooling
- Heat Pump
Basement Information
- Concrete
- Full
- Walk-Out Access
- Bath/Stubbed
Homeowners Association Information
- Dues: $250
Flooring
- Wood
- Tile
- Carpet
Exterior Features
- Stone
- Brick Veneer
Utility Information
- Sewer: Public
School Information
- Elementary School: Boonesboro
- Middle School: Michael Caudill
- High School: Madison Central
Garage
- Attached Garage
- Garage
Living Area
- 2,600 sqft
Listing Price History
Date
Event
Price
% Change
$ (+/-)
Jan 22, 2025
Price Changed
$729,900
-3%
-$20,000
Nov 13, 2024
Price Changed
$749,900
-1%
-$10,000
Aug 22, 2024
Price Changed
$759,900
-5%
-$39,100
Apr 29, 2024
Price Changed
$799,000
-6%
-$51,000
Jan 28, 2024
Listed
$850,000
-
-
Disclaimer: Copyright 2026 Imagine MLS. All rights reserved. This information is deemed reliable, but not guaranteed. The information being provided is for consumers’ personal, non-commercial use and may not be used for any purpose other than to identify prospective properties consumers may be interested in purchasing. Data last updated 2/21/26 15:33



