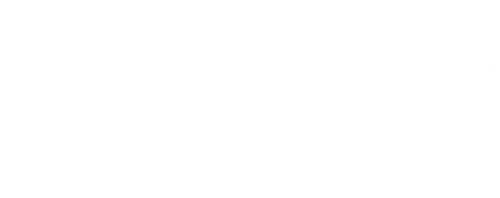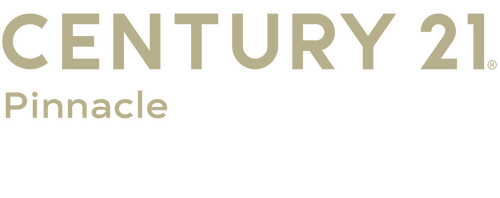
Sold
Listing Courtesy of:  Imagine MLS / Century 21 Pinnacle / Mae Suramek
Imagine MLS / Century 21 Pinnacle / Mae Suramek
 Imagine MLS / Century 21 Pinnacle / Mae Suramek
Imagine MLS / Century 21 Pinnacle / Mae Suramek 304 Apache Drive Paint Lick, KY 40461
Sold on 11/04/2025
$242,268 (USD)
MLS #:
25500379
25500379
Lot Size
1.5 acres
1.5 acres
Type
Single-Family Home
Single-Family Home
Year Built
1980
1980
Style
Mid-Century Modern
Mid-Century Modern
Views
Neighborhood, Trees/Woods
Neighborhood, Trees/Woods
School District
Madison County - 8
Madison County - 8
County
Madison County
Madison County
Community
Indian Hills
Indian Hills
Listed By
Mae Suramek, Century 21 Pinnacle
Bought with
Miranda Black, Berkshire Hathaway Homeservices Foster Realtors
Miranda Black, Berkshire Hathaway Homeservices Foster Realtors
Source
Imagine MLS
Last checked Feb 22 2026 at 8:16 AM GMT+0000
Imagine MLS
Last checked Feb 22 2026 at 8:16 AM GMT+0000
Bathroom Details
- Full Bathrooms: 2
- Half Bathroom: 1
Interior Features
- Ceiling Fan(s)
- Appliances: Dishwasher
- Appliances: Microwave
- Appliances: Range
- Appliances: Refrigerator
- Breakfast Bar
- Walk-In Closet(s)
- Appliances: Dryer
- Appliances: Washer
- Appliances: Oven
- Appliances: Other
- Window Features: Blinds
- Laundry Features: Washer Hookup
- Laundry Features: Electric Dryer Hookup
- Window Features: Window Treatments
- Window Features: Screens
- Window Features: Skylight(s)
- Primary Downstairs
Subdivision
- Indian Hills
Lot Information
- Wooded
Property Features
- Fireplace: Living Room
- Foundation: Block
Heating and Cooling
- Heat Pump
Basement Information
- Partially Finished
- Walk-Out Access
- Bath/Stubbed
- Interior Entry
- Exterior Entry
Flooring
- Vinyl
- Slate
- Tile
- Carpet
Exterior Features
- Brick Veneer
Utility Information
- Utilities: Water Connected, Electricity Connected, Cable Available
- Sewer: Septic Tank
School Information
- Elementary School: Shannon Johnson
- Middle School: Foley
- High School: Madison So
Parking
- Garage Door Opener
- Driveway
- Attached Garage
- Garage Faces Side
- Basement
Stories
- Two
Living Area
- 2,654 sqft
Listing Price History
Date
Event
Price
% Change
$ (+/-)
Sep 26, 2025
Price Changed
$253,900
-9%
-$26,000
Sep 03, 2025
Listed
$279,900
-
-
Disclaimer: Copyright 2026 Imagine MLS. All rights reserved. This information is deemed reliable, but not guaranteed. The information being provided is for consumers’ personal, non-commercial use and may not be used for any purpose other than to identify prospective properties consumers may be interested in purchasing. Data last updated 2/22/26 00:16



