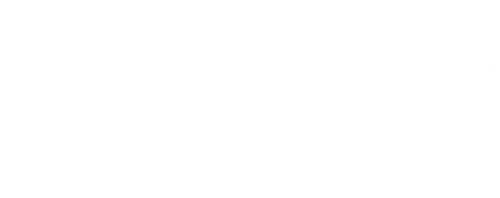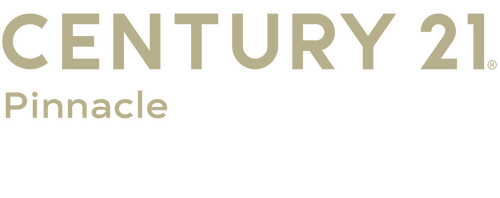
Sold
Listing Courtesy of:  Imagine MLS / Century 21 Pinnacle / Bill Adams / CENTURY 21 Pinnacle / Sandy Adams
Imagine MLS / Century 21 Pinnacle / Bill Adams / CENTURY 21 Pinnacle / Sandy Adams
 Imagine MLS / Century 21 Pinnacle / Bill Adams / CENTURY 21 Pinnacle / Sandy Adams
Imagine MLS / Century 21 Pinnacle / Bill Adams / CENTURY 21 Pinnacle / Sandy Adams 988 Spring Run Road Lexington, KY 40514
Sold on 10/03/2025
$366,000 (USD)
MLS #:
25014928
25014928
Lot Size
7,405 SQFT
7,405 SQFT
Type
Single-Family Home
Single-Family Home
Year Built
1979
1979
Style
Split Level
Split Level
Views
Trees/Woods
Trees/Woods
School District
Fayette County - 1
Fayette County - 1
County
Fayette County
Fayette County
Community
Hidden Springs
Hidden Springs
Listed By
Bill Adams, Century 21 Pinnacle
Sandy Adams, CENTURY 21 Pinnacle
Sandy Adams, CENTURY 21 Pinnacle
Bought with
Colby Davis, ERA Select Real Estate
Colby Davis, ERA Select Real Estate
Source
Imagine MLS
Last checked Feb 4 2026 at 1:23 AM GMT+0000
Imagine MLS
Last checked Feb 4 2026 at 1:23 AM GMT+0000
Bathroom Details
- Full Bathrooms: 2
- Half Bathroom: 1
Interior Features
- Ceiling Fan(s)
- Appliances: Dishwasher
- Appliances: Microwave
- Appliances: Range
- Appliances: Refrigerator
- Walk-In Closet(s)
- Entrance Foyer
- Laundry Features: Washer Hookup
- Laundry Features: Electric Dryer Hookup
- Laundry Features: Gas Dryer Hookup
- Window Features: Screens
- Window Features: Insulated Windows
- Primary Downstairs
Subdivision
- Hidden Springs
Property Features
- Fireplace: Gas Log
- Fireplace: Masonry
- Fireplace: Basement
- Foundation: Block
Heating and Cooling
- Heat Pump
- Electric
Basement Information
- Finished
- Partial
Flooring
- Vinyl
- Hardwood
- Tile
- Carpet
Exterior Features
- Brick Veneer
- Vinyl Siding
Utility Information
- Utilities: Water Connected, Electricity Connected, Sewer Connected
- Sewer: Public Sewer
School Information
- Elementary School: Stonewall
- Middle School: Jessie Clark
- High School: Lafayette
Parking
- Garage Door Opener
- Attached Garage
Stories
- Multi/Split
Living Area
- 1,952 sqft
Listing Price History
Date
Event
Price
% Change
$ (+/-)
Sep 05, 2025
Price Changed
$374,900
-1%
-$5,000
Aug 03, 2025
Price Changed
$379,900
-1%
-$5,100
Jul 10, 2025
Listed
$385,000
-
-
Disclaimer: Copyright 2026 Imagine MLS. All rights reserved. This information is deemed reliable, but not guaranteed. The information being provided is for consumers’ personal, non-commercial use and may not be used for any purpose other than to identify prospective properties consumers may be interested in purchasing. Data last updated 2/3/26 17:23



